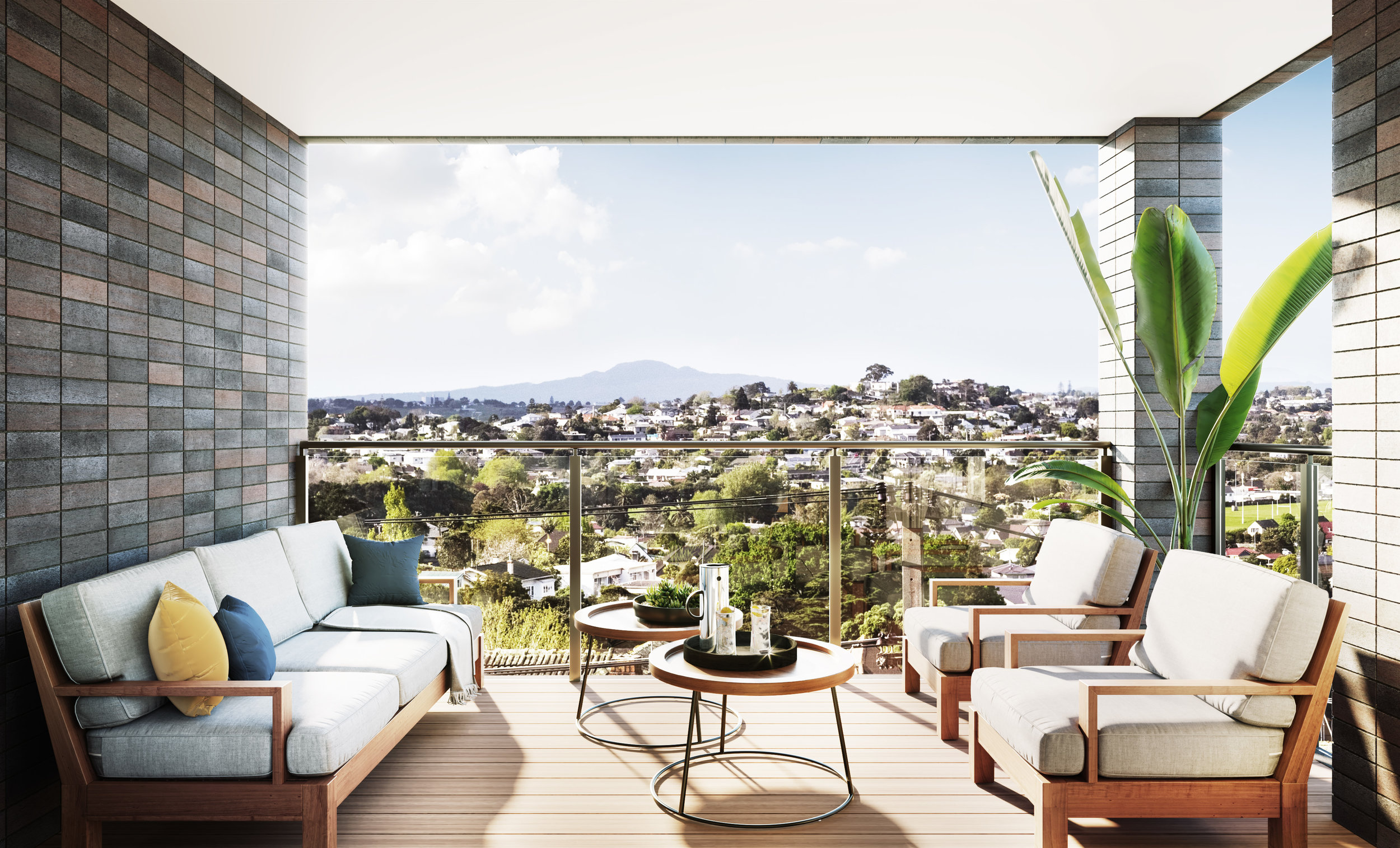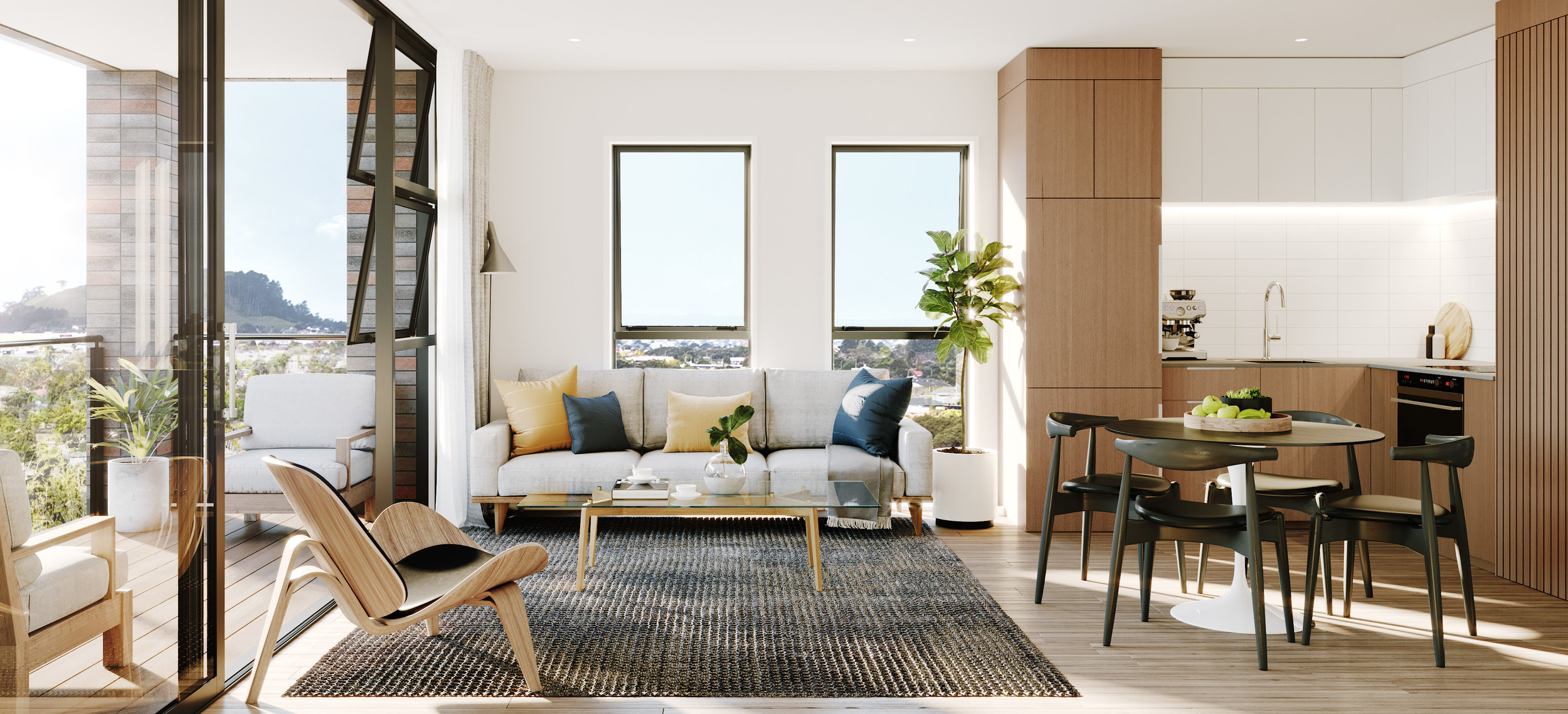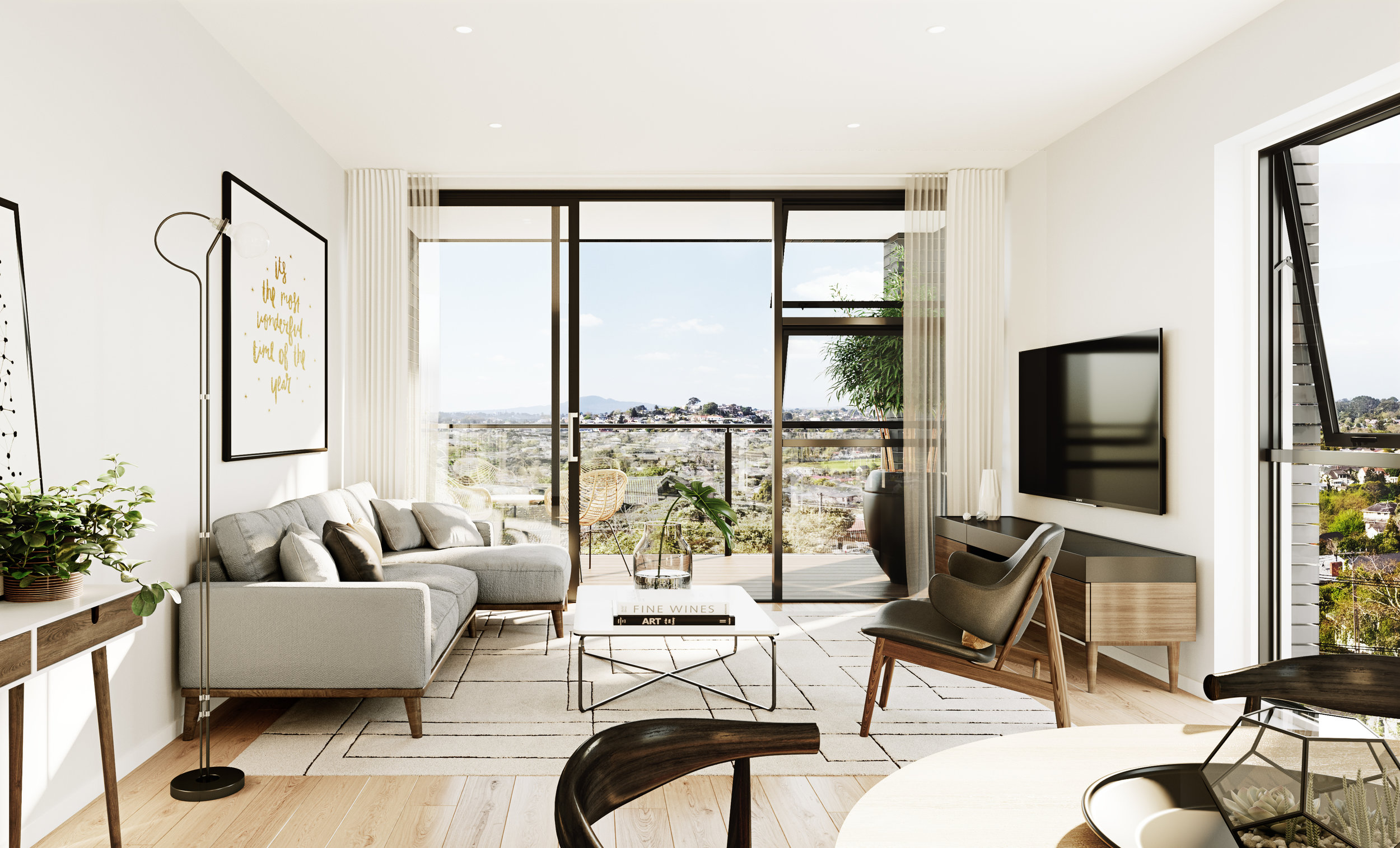ARCHITECTURAL DESIGN
Element comprises of two 3-level buildings along the northern and western boundaries to create a strong street façade and a landmark building fitting of the prominent corner. There is covered parking (car, scooter and bicycle) underneath the western building and additional car parking to the rear of the site.
Peddle Thorp, one of Australasia’s leading architectural firms, chose a solid, honest material palette of brick and pre-cast concrete that is low maintenance and fits the local aesthetic of brick and tile houses. As with every aspect of Element, both materials have an edge: the concrete has the imprint of the formwork, and the brick has a subtle variation in colour that gives it a warm texture.
Lush native landscaping has been used extensively throughout to soften the raw building materials. Vertical gardens run up portions of Element’s built form; and layered courtyards lead residents to the lobby, and the living green roof.
Situated on the corner of one of the highest points in Ellerslie, the Rooftop Terrace and Residents Lounge has sweeping 360° views of Rangitoto, Mt Eden, One Tree Hill and the Sky Tower – a standout feature of Element.
INTERIOR DESIGN
Each of Element’s homes have been designed for modern living with clever spatial planning and storage (including basement locker), and full-sized designer kitchens and bathrooms. Floor-to-ceiling glazing opens to private courtyards or elevated balconies with spectacular views.
The interior palette has a contemporary edge with engineered oak floors throughout the open plan living, beautiful flecked loop-pile carpet in the bedrooms, and the feature brick and textured concrete to the balconies.
With access to the stunning Residents Lounge and Roof Terrace, reduced utility bills due to the solar energy and unique water reticulation, and a short stroll to all the amenities of Ellerslie village, Element is an incredible place to live.
KITCHENS
The kitchens in Element embody the design philosophy of the entire building: impeccable quality, function and design. Featuring integrated fridge and dish-drawer, grooved timber cabinetry and a concrete stone bench, these stunning kitchens are the heart of the apartment’s contemporary style.
BATHROOMS
The bathrooms in Element have an edgy style that shares the same textured palette as the kitchen with a timber vanity and concrete stone top. Feature details, such as the wall-mounted mixer, tiled wall behind the vanity, and the mosaic tiles in the inset shower shelf – combine with the generous storage of the mirror cabinet, vanity drawer and timber shelf to create an attractive and functional bathroom.







